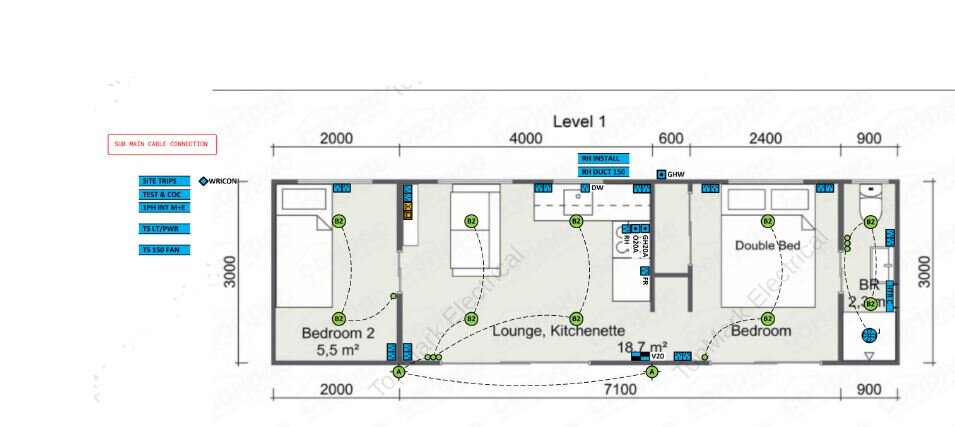

Electrical standard project
Here is your task:
Please work out the total price you would charge for this. (Use whatever method you choose)
Estimate your time – and create a cost using your estimated time.
You can use the spreadsheet attached for calculation, or just use another method if you prefer.Electrical Standard Project
Scope:
See attached plan – you are to do the electrical work for a transportable 2 bedroom home as attached (lighting, switchboard, extraction fans, heated towel rail, switch gear – power point for a gas califont)
This is a one off customer – that has been referred to you by a very satisfied key customer of yours that spends $50k+ per annum with you, and has highly recommended you. (Meaning the customer is likely to go with you).
The customers are buying a granny flat to put on their property for their parents to live in. You are working directly for this customer.
The customers will pay for a good job, they have identified they want it done once, right the first time. Timliness is the key parameter for this customer – they just want it done in good time.
They earn about $120k p/a between Husband and wife, - they have identified they want “good value for money:” category – i.e. not looking for designer products. TO clearly identify what you could scope in the project, please see the customer qualification below.
Do not allow for a metre box - assume it is a direct connect to the main house - assume there is enough room on the original house.
They aren’t professionals – i.e. they want it done right, functional, fit for purpose, but can’t afford to pay for top of the range.
Kitchen will include dishwasher, electric oven/hobs
You are to supply all lighting, switchboard, plastics, extraction fans, towel rail etc.
You will have good free access at reasonable height for prewire, and you will be given free access for fitoff.
Will be built on their site – please imaging this is within 15 minutes of your business address.
The install includes full completion of works. – Not connection to services at this stage – just the price of the build.
Mains cable is already in – and is cabled to the exact spot you will need to connect the house.
Please allow for connecting to mains – but please do not include cost for inspector.
Please don’t include a heat pump.
Please do not allow for a Builders temp.
Sizes as per plan.
